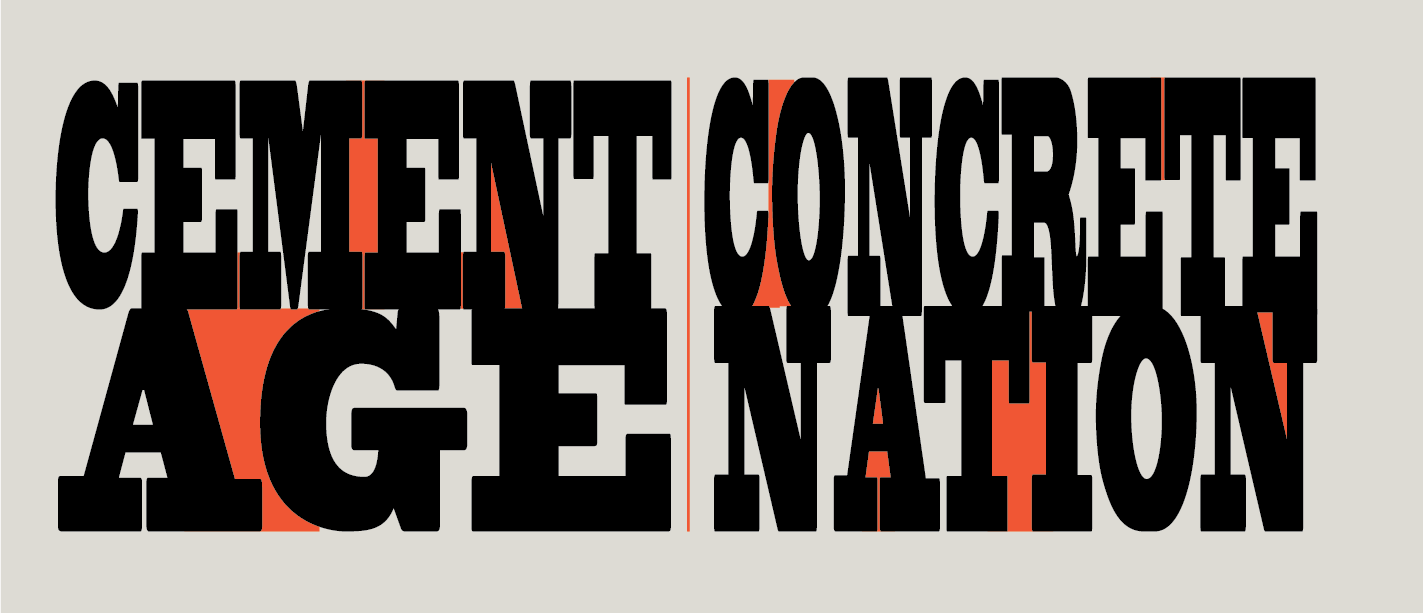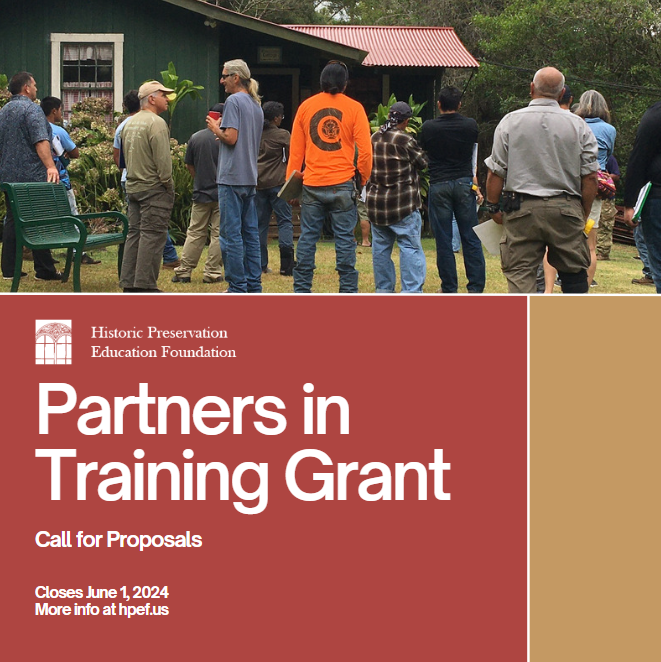We are please to announce Historic Preservation Education Foundation’s schedule of programs for the 2025-2026 season. Please check our Events page for details about each event and how to register.
In support of our colleagues in the federal government:
Since its founding in 1986, the Historic Preservation Education Foundation has been a close ally and partner with the National Park Service. Our formative programming for multiple conferences has been planned in tandem with colleagues at the federal government, including representatives of the National Park Service, the General Services Administration, and other agencies. Our ongoing commitment to supporting and engaging with the National Park Service continues with our Partners in Documentation grant program, which supports the documentation of underrecognized sites and histories in the Historic American Buildings Survey. This week, we are looking forward to the Preserving the Recent Past 4 conference, and for the first time in thirty years, our colleagues in the federal government won’t be present in-person alongside us. The Trump administration’s dramatic and sudden firings and funding cuts have had a devastating effect on our colleagues and our work, and represent a threat to all communities that value heritage, placekeeping, and diverse storytelling.
The Historic Preservation Education Foundation condemns the Trump administration’s assault on the National Park Service and the General Services Administration. Through the firing of employees; to the deletion of records from government websites and electronic publications; to the freezing of millions of federal grants that support preservation of the built environment, recreation, and natural resources; to the dismissal of entire regional offices of the General Services Administration, severely affecting its historic preservation and fine arts units; to the removal of words and content (including the egregious removal of Transgender and Queer on the National Park Service’s website for the Stonewall National Monument) from the NPS online content, the Trump administration is engaging in an overwhelming erasure and censoring of history. The long-term impacts are dire and the damage to the nation's heritage resources will be irreparable and/or take tremendous time and effort to recover from.
HPEF stands committed to preserve our built and intangible heritage, to recognize and celebrate the diversity that makes America great, and to advocate for our colleagues and communities, both those who have a voice and those whose voices have been silenced for now.
Windows through Time exhibition donated to the National Building Museum and the National Building Arts Center
We are pleased to officially announce the donation of the Windows through Time exhibition materials to the National Building Museum in Washington, D.C. and the National Building Arts Center in Sauget, Illinois. The collection, which includes twenty-six historic windows and a number of exhibition-related display and mounting materials, was originally curated to accompany the organization’s inaugural conference in 1986 and has toured various locations throughout the northeast United States over several decades. With this donation, HPEF hopes that there will be a renewed interest in the study and appreciation of historic window production.
Preserving the Recent Past 4 (PRP4) Conference
Celebrating the thirtieth anniversary of the groundbreaking Preserving the Recent Past conference series and the founding of DOCOMOMO-US, PRP4 will provide a new forum to share the latest strategies for identifying, protecting, and conserving significant structures and sites from the post-World War II era. Public and private stakeholders are invited from across the spectrum of preservation, non-profit, and development organizations: specialists in architectural conservation, cultural landscapes, and history, as well as owners and site managers, design and construction professionals, planners, government officials, educators and students, and fans of postwar cultural resources. The conference will take place March 19-22, 2025 in Boston, MA.
Boston has a compelling concentration of modern and postmodern buildings, and presents a unique opportunity to explore many facets of recent past preservation–from the challenging legacy of urban renewal to opportunities for sustainable reuse and beyond.
The conference will feature:
Paper sessions in concurrent tracks featuring rehabilitation and advocacy strategies, architectural history, and technical conservation issues and solutions for recent past resources.
Special seminars and workshops on targeted topics.
Tours of recent past sites throughout the Boston area.
AIA Continuing Learning Units for all paper sessions, workshops, and tours.
Space available for affinity organization meetings.
Onsite book sales.
PRP4 will be centered at The Boston Architectural College located in Boston's Back Bay, a vibrant neighborhood rich in recent past architecture. The main campus building, designed by Ashley, Myer and Associates in the modern, brutalist style of concrete construction, was selected for dedication in 1966.
We hope you will join us! For more information, please visit www.preservingtherecentpast.org.
Save-the-Date: Cement Age / Concrete Nation
Save the Date
October 4-6, 2024
200 years have now passed since the introduction of artificial Portland cement in 1824.
No other building material since the Industrial Revolution has so transformed the built environment, ushering in the modern age. As the main ingredient in concrete, cement is the most widely used substance on Earth after water. It is also recognized as the third largest carbon dioxide emitter in the world.
The technology and use of concrete in engineering and architecture have evolved greatly from its introduction in the 3rd century BCE by Roman engineers to its reemergence in the 19th century and prominence as the signature material of modern architecture and the development of 20th century cities. With over a century of building, modern concrete ‘heritage’ is now a critical topic of interest for design and preservation professionals alike.
Cement Age / Concrete Nation will offer an in-depth study of the origins of modern concrete heritage, its conservation issues and methods, and current demands for sustainability and ecological transition. Philadelphia, with its rich collection of 20th century concrete architecture and infrastructure, and its proximity to the Lehigh Valley, birthplace of American artificial cement in 1871, provides a unique setting for the celebration of this milestone in building technology.
The conference will be relevant to those interested in technical and construction history, 19th and 20th century architecture and engineering, and the conservation of concrete and related cementitious construction materials.
Presented by
Stuart Weitzman School of Design Department of Historic Preservation
Association for Preservation Technology Delaware Valley Chapter
Historic Preservation Education Foundation
International Masonry Institute
Spring 2024 Call for Proposals: PiD and PiT
HPEF is currently accepting proposals for its Partners in Documentation grant program (deadline May 1, 2024) and Partners in Training (deadline June 1, 2024. Please visit the program websites for more information!
Partners in Training Now Open - Winter 2023
The Partners in Training program is now accepting new proposals. This grant is intended to provide support for training opportunities on technical topics associated with preservation technology. The deadline is December 1, 2023. Please reach out to the Program Manager with any questions and inquiries!
New Preservation Brief Quiz
Since 2016, HPEF has offered the opportunity to obtain AIA Continuing Education Learning Units by taking quizzes based on select publications in the National Park Service’s Preservation Brief series. Preservation Briefs aid architects, building owners, property managers, and conservationists, recognize and resolve problems common to historic structures, materials, and installations. The Briefs provide guidance rehabilitating historic buildings that are consistent with their historic character and the Secretary of the Interior’s Standards for Rehabilitation.
HPEF is pleased to announce the addition of a continuing education quiz for Preservation Brief 17: Architectural Character—Identifying the Visual Aspects of Historic Buildings as an Aid to Preserving their Character. The quiz joins ten other Preservation Brief quizzes all of which are open and free to the public. Some take the quizzes for continuing professional education through the AIA or other accreditation systems; others take the quizzes for their own development. If you are a preservation educator, please contact HPEF to discuss incorporating the Preservation Brief quizzes into your course.
Preserving the Recent Past 3 Conference - Los Angeles - March 13–16, 2019
The Historic Preservation Education Foundation, the University of Southern California School of Architecture/Heritage Conservation, the National Park Service, and the Getty Conservation Institute recently sponsored the Preserving the Recent Past 3 conference.
Three hundred and fifty preservation and conservation professionals, scholars, students, and fans of recent past architecture gathered on March 13–16, 2019 on the USC campus to share strategies and best practices for preserving post-World War II resources.
The conference website (prp3.org) and Instagram account provide additional information on the conference program, tours and activities.
Architecture Students Document the Historic Schweikher House
In the fall of 2016, graduate students in the University of Illinois at Urbana-Champaign School of Architecture’s ARCH 518-Recording Historic Buildings seminar are preparing drawings and other historic documentation on the historic Paul Schweikher House in Schaumburg, Illinois for the Historic American Buildings Survey (HABS). Led by Associate Professor Paul Kapp and supported by the Historic Preservation Education Foundation, the team is visiting the suburban site to record the building following a process established for documenting historic buildings by the National Park Service. At semester’s end, the students will submit their final package of measured drawings, field notes, photographs and other materials to the National Park Service’s Historic American Building Survey (HABS) as their entry into the Charles E. Peterson Prize Competition and for inclusion in the HABS archive at the Library of Congress, the nation’s largest collection of historic architectural, engineering and landscape documentation.
The brick, wood, and glass house was designed by Paul Schweikher in 1937 and built the following year as his residence and studio. Influenced by Japanese vernacular forms, Frank Lloyd Wright’s Prairie designs, and 1930s European International Style models, Schweikher developed a unique structure blending modernism with attention to natural materials and engagement with the then-rural site. The Schweikher House is the only structure currently listed in the National Register of Historic Places in Schaumburg, a large and populous postwar Chicago suburb. The house is currently owned by the Village of Schaumburg and operated by the Schweikher House Preservation Trust.
In 2013, HPEF sponsored a similar project to document the 1949 Charles and Ray Eames House in Pacific Palisades in collaboration with the University of Southern California Heritage Conservation program, the Getty Conservation Institute, and the Eames Foundation.
University of Illinois students document the historic Schweikher House with HPEF support.













